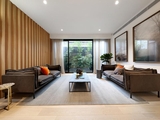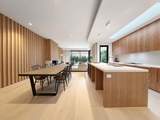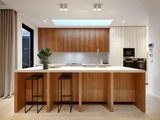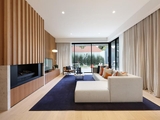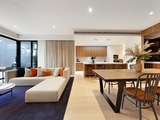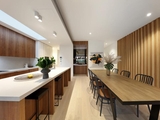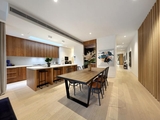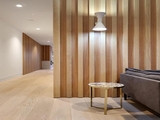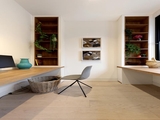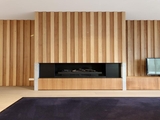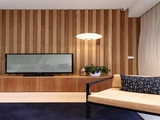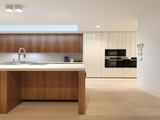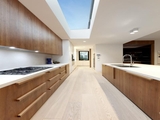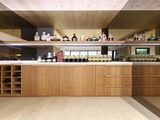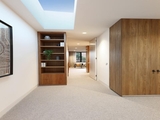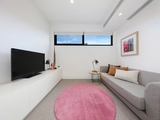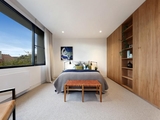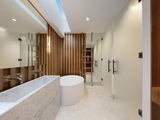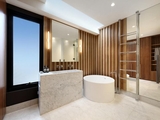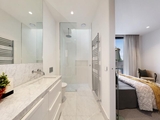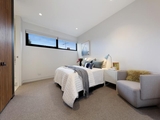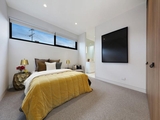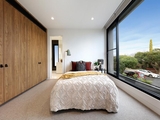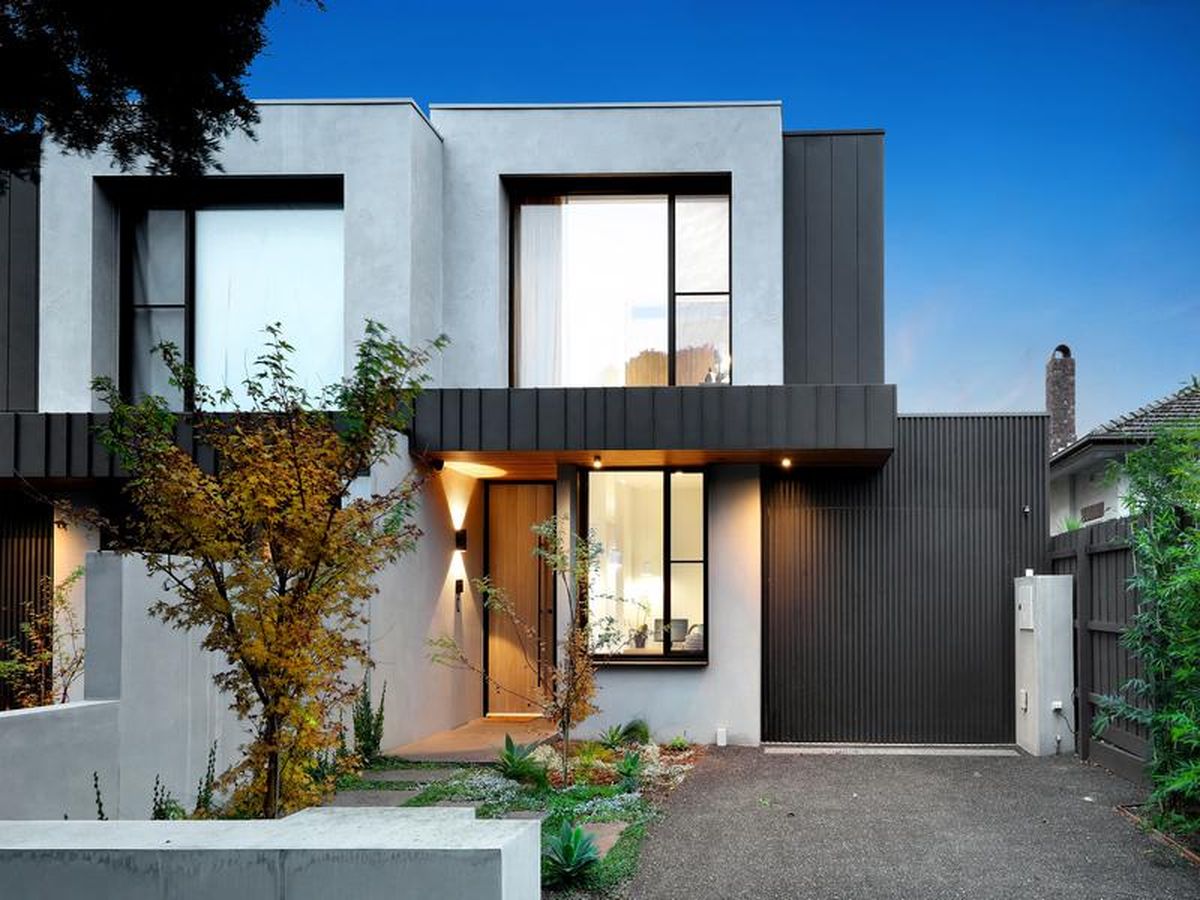
A New Level of Custom Design & Architectural Innovation
Architectural integrity and exacting spatial proportions meets bespoke warm luxury in this ground- breaking newly built residence. The finest natural and imported materials and exacting interior design ensure a bespoke interior flowing seamlessly into low maintenance north facing landscapes in a tranquil Crescent location. This breathtaking four bedroom plus home-office, 3.5 bathroom, triple zone home accepts no compromises with a high integrity design from Wald Architects and interiors by Studio Martin. Offering a lift and providing ensuite access to all bedrooms, this benchmark home is designed to accommodate every lifestyle; and sets a new standard with expansive formal, informal and first floor spaces and a spectacular master domain providing an unparalleled level of privacy. In this grand design, living areas are curtained by northern sun through glass walls, lush linen sheers and individually-mounted solid American Oak timer wall panels, integrated with linear and licensed design light features from Le Corbusier and George Nelson (via Herman Miller). Taking centre-stage in the principal zone is a Carrara-marble-framed gas fireplace, and the cutting edge two-Pac and spotted gum Miele kitchen (with every appliance including dual ovens, two full dishwashers and integrated microwave) extending seamlessly to a butlers pantry, discreet laundry and secret bar, each revealed behind their own slide-away timber wall. Above, master-suite luxury is enhanced by a seamless transition from bedroom to ensuite marked by a luxe make-up station and streamlined robes wrapping both spaces and architectural fixtures including a round Vasca Tonda iStone bath, a Signorino Carrara marble dual washstand, and heated towel rails to supplement hydronic and ducted climate control. Focused on pared back custom design, the home is a showcase of unique bespoke features including solid and veneer Spotted Gum wall panelling and joinery above light French Oak flooring, soft Made Measure leather pulls alongside solid timber handles, Roger Seller tapware on stone and porcelain benchtops, and well placed skylights including one for each shower stall. Lighting has an elite sparkle with linear light features around mirrors, and licensed designs from Le Corbusier and George Nelson (via Herman Miller). Appointed with ducted climate control in addition to hydronic heating, and video intercom to supplement the alarm, this uncompromising home has a lift for a lifetime of easy access, and off street parking for two cars including an auto garage. Even the leafy quiet Crescent location is designed for better living within a moment of the new tranquil Eskdale Park, Hawthorn Road trams, Caulfield Park, train station, leading schools and within easy reach of High St and Chadstone Shopping Centre and the beachfront.
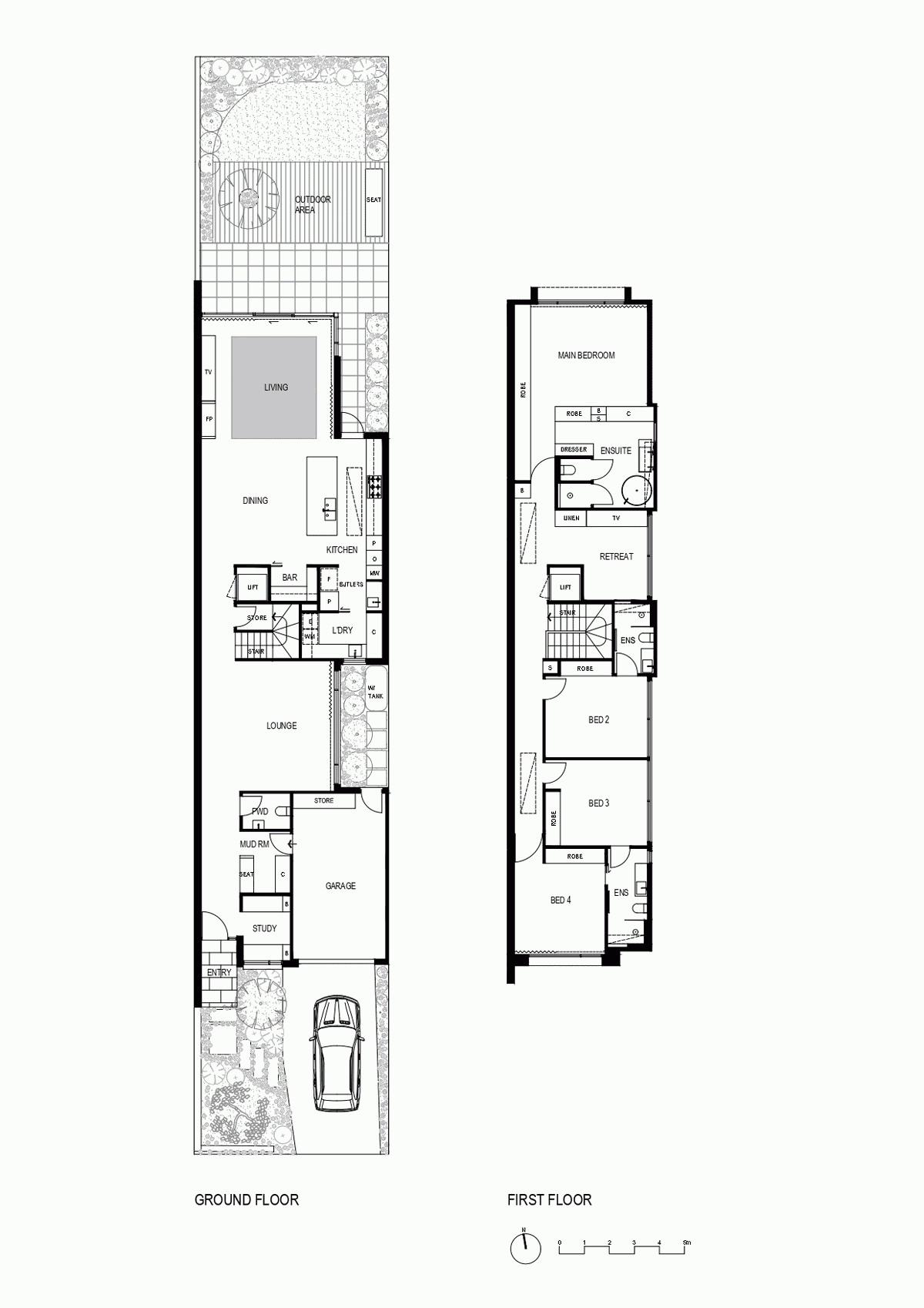
Property Details
3
 4
4
 2
2 
 4
4
 2
2 
Property Id: 12735392
Property Status: Leased
Address: 9B Fitzgibbon Crescent, CAULFIELD NORTH
Property Type: House
Type: Rent
Rent: $2,200 pw
Bond: $9,533
Rooms: 4
Lockup Garage: 1
Total Parking: 2
Agent Info
Henry Aronovitch
Mobile: 0433576523
Office: 03 9528 4422
Email: henry@gnre.com.au
Contact The Agent
©2020 Geoff Nixon Real Estate.- Privacy Statement - Dispute Resolution - Due Diligence Checklist - Web Design - The Web Workshop


